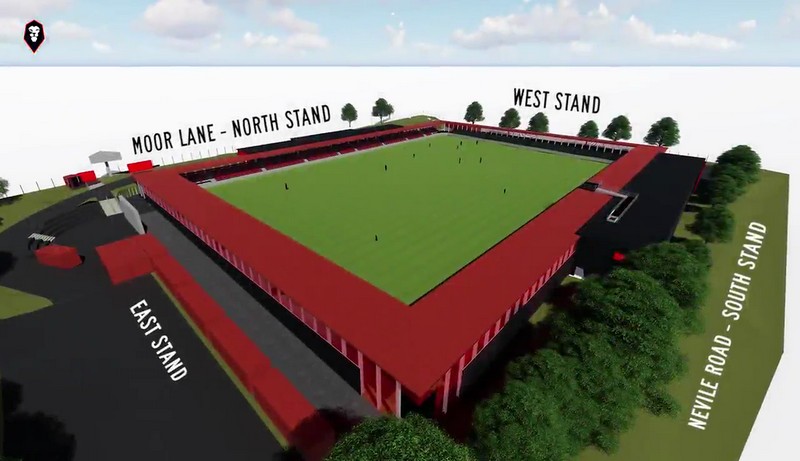News
Salford City unveil plans for new stadium

The striking video below shows Salford City FC’s ambitious plans for a new 5,000-capacity stadium.
The Class of ‘92 is pumping cash into the club as it continues its fairytale rise to the professional game.
Bosses want to completely transform the Moor Lane ground as it gears up for the Football League - and put in a 600-capacity supporters' club.
Salford City, part-owned by former United legends Paul Scholes , Ryan Giggs , Nicky Butt, Gary and Phil Neville, now sit just two promotions from League Two after securing their place in the Vanarama National League North last campaign.
Following two promotions in two years following the club’s takeover, the United lads are now aiming for another promotion every two years.
The plan is for Salford City to be a Football League side by 2020.

The Class of 92’s debut season as owners of Salford City was documented in a hit BBC show.
The new fly-through footage shows how the ageing home would be transformed.
A planning application is yet to be tabled to Salford council chiefs for the 5,100-capacity stadium, with a 600-capacity supporters' club.
The cost of the project has not yet been revealed.

The club tweeted: “We are delighted to share the proposed designs for our new stadium at Moor Lane, going into planning imminently!”
And ex-United star Gary Neville posted: “Come on @SalfordCityFC!!”
Initial plans for the new stadium were unveiled earlier this year, complete with new stands and terracing.
It is understood a new all-seater stand would run the length of the pitch, with an executive seating and viewing area planned for the centre.

Standing terraces would sit at the east and west ends of the ground, behind the goals.
Class of ‘92 Suite, allowing the club’s illustrious owners the best seat in the house, is also believed to be included in the plans - a far cry from the grass mound they currently watch the action from.
The iconic concrete main stand which currently stands at Moor Lane is set to remain, with a view to further renovation, next to the existing clubhouse, tea bar and dressing rooms.

Plans to segregate visiting fans are also understood to be included in the beefed-up blueprints.
Three separate fan zones are understood to have been included in the plans - one for home supporters, one for away and one for families.
A small car park will be added for executives, it is understood.


